28
2014The Teardrop Chronicles #3: Poly, paw prints, paint and plywood
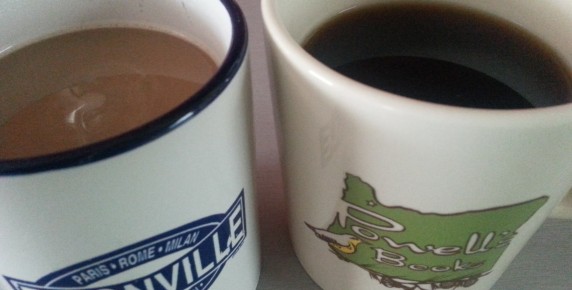
Correction to the correction: Frank Aspinall constructed the trailer chassis (“Give credit where credit is due, Laura”). Concern was also expressed regarding the placement of the correction at the bottom of my last post. Thus, I am placing the correction to the correction at the top this week. More corrections to come, I feel certain.
Another exciting week of progress! Here’s my weekly report out:
Monday
Deviated slightly from the directions today and started work on the interior cabinetry. The kit directions suggest installing the spars that run across the ceiling next, but we decided it would be best to get the cabinets up first (less chance of head bonking- still managed a few though). A few wee measuring issues that were quickly rectified and we had the frame installed. Then measuring for the hinges, partitions and top and bottom of the cabinet.
A visit to Mead Clark for materials for constructing the roll out shelf that will be under the cabinet and we called it quits. Until the sun went down and then I began my polyurethane marathon. That night was only the cabinet frame and top and bottom, but there would be plenty more as week continued.
Tuesday
Frank worked tirelessly on putting the finishing touches on the cabinetry at home in his workshop. I have no pictures to prove this assertion this, but he assures me this was the case…..I did pick up from his house later in the day the cabinet doors and top and bottom so I could continue me poly-fest.
Wednesday
Frank installed the cabinet doors, finalizing the hinges. I trimmed down the veneer that my dad had ironed on to the edges of the cabinet doors and partitions. We then measured to cut notches in the corner of the partitions so they will fit in the cabinet frame- my dad took these home to cut.
And more polyurethane. Additional coats on the cabinet doors, cabinet top and bottom, and then the birch ply for the ceiling. And painting the roll out shelf. Poly as far as the eye could see- I truly ran out of floor space. And just as I thought I was done I watched a small brown and white dog casually stroll right across the middle of the freshly poly-ed plywood. Thank you kind sir.
Thursday
Today we measured and cut the baltic birch plywood we picked up last week to fit the ceiling. This involved the use of many clamps, one of my dad’s faaaaaaavorite things.
Next was probably the most annoying part of our project we have yet to encounter. The roll out shelf. Sounds like not a big deal. That’s what we thought; but getting that thing situated so that it was square to the interior walls turned out to be ridiculously finicky and frustrating. Swear words were uttered. Wall paper was dinged. Shims were employed. And after the fourth or fifth go round it was done.
The partitions for the cabinets, the doors, and the top and bottom were installed and finally the interior cabinetry was complete.
Friday
Besides being stinking hot, Friday was a vast improvement on Thursday. We started by building the frame for the fan and then cutting all the spars to length.
Then it was time to install the ceiling, something I had much trepidation about. If you look back to Teardrop Chronicles #1 you can see in the pictures that the sidewalls each have a groove about two inches down from the edge. This is where the ceiling gets slotted in. Sounds a little easier than it actually is, particularly as one is wielding a 5′ x 5′ sheet of ply. We had partially installed the spars and tightened them down as we got the ceiling it, this turned out to be a good strategy. And apart from cutting the second piece about 5 inches too short, we did a pretty good job. Fortunately this can be fixed by adding another small piece and won’t be visible once the mattress is in place.
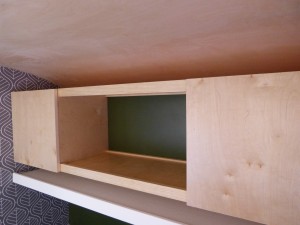
You’ll note the center opening is larger than the cupboards. This is intentional and will accommodate two chihuahuas and their dog bed.
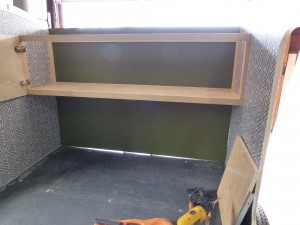
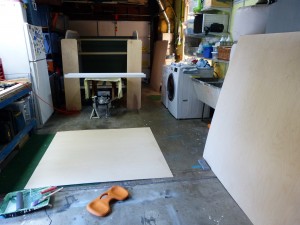
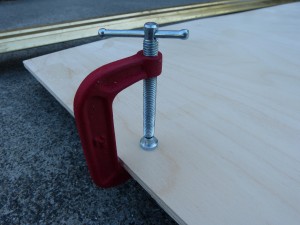
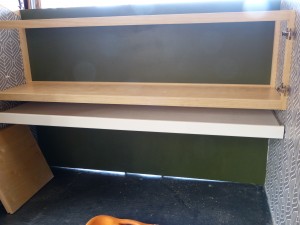
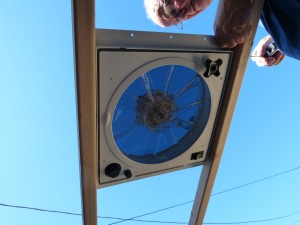
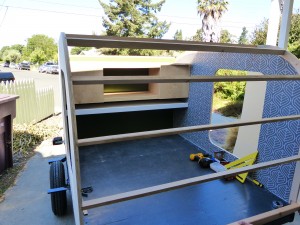
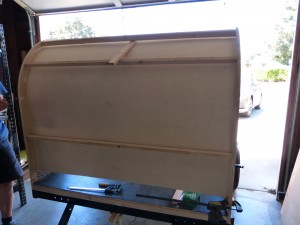
Recent Comments